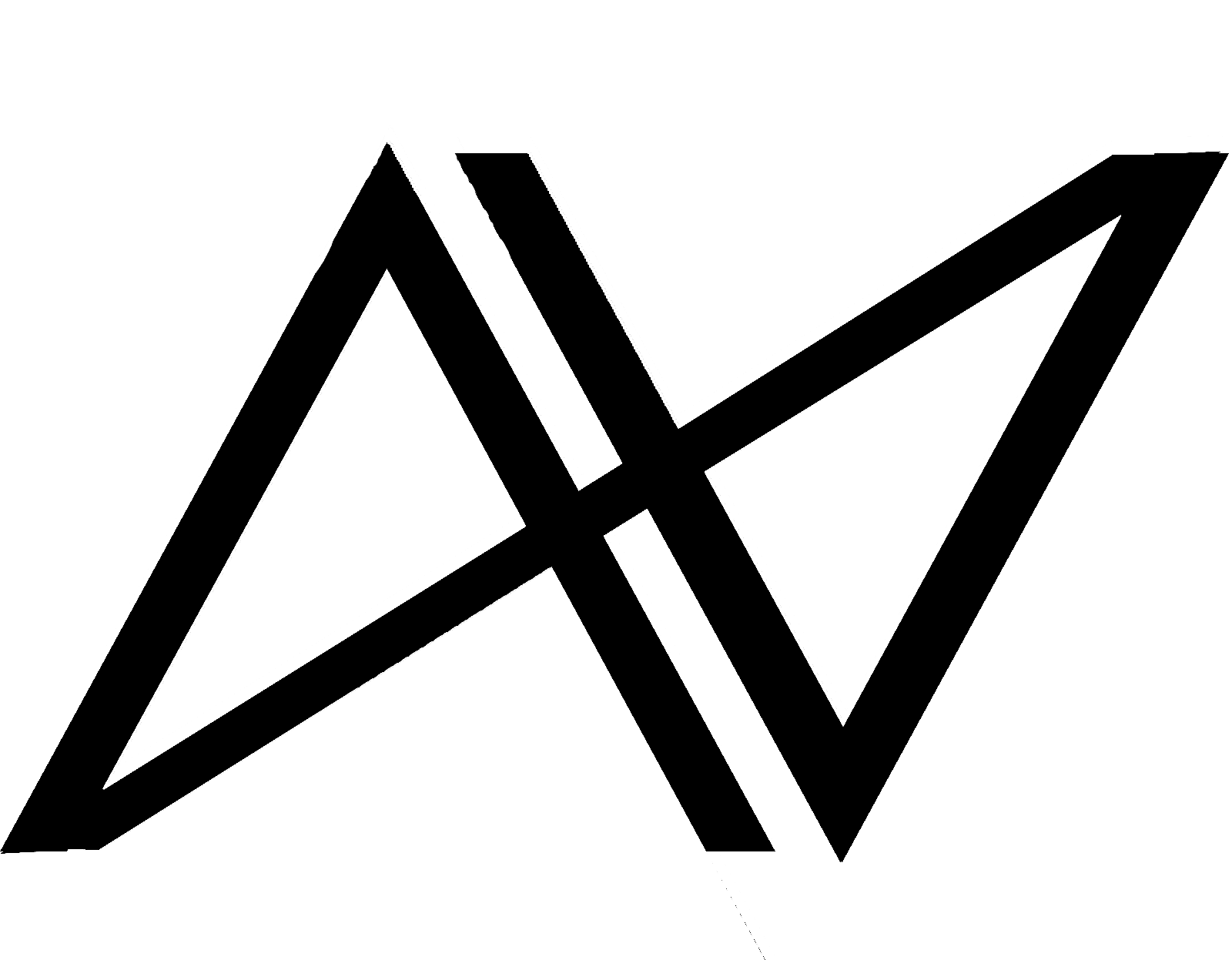show information
Vitoria, L& White Passivhaus
This house is the result of the adaptation to the building plot, balancing on the one hand the movement of the sun and on the other the view of the plot.
The top of the sloping roof faces southwest to maximize solar gains and interior light.
Industrialized wood construction based on light-framed walls and a ventilated natural stone facade in contrast to carpentry and wooden floors that provide warmth to the clean and bright space
- Completion: In Construction
- Project Type: Villa, Residence
- Architects: Boris Véliz

